The dreamy and historic village of Dunster, Somerset, England, is situated on the northeastern edge of Exmoor National Park. Like most villages, towns and cities in England there is a church at its heart. St George’s church in Dunster is in a prominent setting also like other towns and villages across the land. England’s rich history is entwined with religion. In fact, religion has shaped our country through the centuries to leave us with a fascinating and complex mixture of various Christian based faiths and buildings. The priory church of St George’s church in Dunster provides the perfect starting point to learn not only about this church and the Church of England in general, but, about Dunster and its associated history. Read on as this ‘education through exploration’ examines the fascinating St George’s Church.
Outside St George's Church
When arriving at a church one is normally drawn to its grand appearance, majestic architecture and lavish decorations (certainly true in some of the churches and cathedrals that have been recently visited – see elsewhere on Marks Meanderings) but St George’s church is not lavish or grand in appearance from ground level. St George’s Church is a reddish sandstone colour. Walking through the graveyard that surrounds it you may notice a preaching cross. This marks the spot where preachers addressed parishioners. As you walk around the church you will immediately notice a smallish tower in the middle of the church but it’s not until a postcard is examined that the layout of the church is revealed. Looking from above or flying over the building it appears that it has been constructed in the shape of a cross, and this is surely by design to represent the cross on which Christ was crucified.
St George's Church Nave
My church building education begins with a step inside St George’s church from the southern entrance. Entrance is made into the ‘nave’. Traditionally a ‘nave’ runs from the western entrance to the transepts (we will learn about these later). The axis for most ancient church buildings is east west. The nave (Latin for ship; think naval) is easily recognised as the place where a congregation generally sits. Historically, wooden pews were lined up either side of central aisle (a common set up in an English church) and some of these were boxed pews of which may remain. Large pillars support the structure (especially the roof), and pews often are designed to let the congregation see what happens without having their view obstructed. These days there are many places where individual seats are used, then stacked and stored for another service to allow visitors the freedom of the nave. The pillars at St George’s Church date back to the 15th century which was a wealthy period for Dunster and when wealth was invested in church building. In St George’s Church the ceiling and roof are of a fascinating timber construction where the trusses have been spread the length of it, and this, to my mind, is a perfect illustration of how roof construction takes place. On the western face of the church is the main entrance to the church, which is generally used on special occasions. The doors here are basically Norman but were heavily restored in 1860s. Surmounted above the door is a circular stained-glass window. Between the two entrances is the font (this holds the water used in Holy Baptism). You will generally find the font at the entrance to a church as when a baptism takes place it symbolises an individual being admitted into the church. At the opposite end but on the northern side is the pulpit (the pulpit being where sermons were generally delivered from). This pulpit dates to Victorian times.
The screen at St George's Church
As we leave the nave we come to the main educational point in this exploration, a beautifully carved timber frame that runs the entire width of the church. This ornate, timber partition is known as the ‘screen’ or ‘roodscreen’ (rood is derived from a Saxon word meaning cross) and the one at St George’s is rumoured to be the longest in England/Europe, depending on your source of information. The church was originally a priory church and the main religious centre in Dunster. As a result of Dunster’s newfound wealth, which came through the wool trade, there was a need for a church for the townsfolk. This dispute was settled after an arbitration at Glastonbury (I assume Glastonbury Abbey and that this was when the country was Roman Catholic, and abbeys were the power of the land (cathedrals didn’t really exist till Henry VIII pulled us out of Roman Catholic rule). A future visit to Glastonbury Abbey may shed some light on this). The result of the tribunal ruled that the area to the east of the transepts should become the Priory Church with the remaining area (the nave) to be the Parish Church.
The Transepts at St George's Church
As we step through the beautifully carved screen (there is an abundance of these beautiful roodscreens in the West Country) we pass through the choir area and enter the ‘chancel’. This is the area of St George’s church, the centre of the cross as looking from above if we like, where the high altar is situated with the tower directly above. Then to the north and south of the chancel are what is referred to as the transepts. Transepts relate to the two parts forming the cross shape. The southern transept now houses a bookstall and a café with seating area. An additional chapel was added to the southern transept and eastern part of the church in the 14th century. This is known as St Lawrence Chapel.
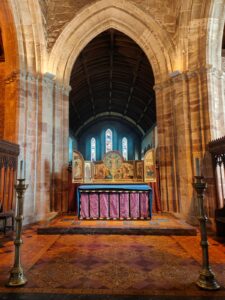
St Lawerence Chapel
Between the southern transept area and the chapel are other artefacts of interest – 3 chests, a tomb and a monument. The tomb and monument demand closer inspection. The Luttrell monument is raised to the memory of Thomas Luttrell, his wife and son (George) and wife. The tomb on the floor is that of Lady Elizabeth Luttrell mother of Sir Hugh Luttrell. This family name is integral to Dreamy Dunster’s history, and one that I will certainly learn a lot more about as these meanderings progress.
The Priory Church
The eastern part of the St George’s church (or the top of the cross when looking from above) is known as the Priory Church. It also goes by the name of the Lutrell chapel. In the corner on the southern side of this church is a tomb, which is said to be the tomb of Lady Christian de Mohun, a name that will be referenced again as we broaden our explorations. Opposite her tomb is the tomb slab of Sir Hugh Luttrell and his wife Catherine de Beaumont. Sir Hugh was the first member of the family to take possession of the Dunster Estate, and don’t forget his mother’s tomb was in St Lawerence Chapel.
The de Mohun Chantry
This area of the church is located on the far northeastern corner of the church and was formerly known as the Holy Trinty Chantry. It is the only remaining chantry chapel of 3 that were part of the church. The chapel was founded in 1491 by Henry Franke (I can’t see a connection with the current name given to the chapel). An information board provided me with the following: ‘When a chantry chapel was founded and endowed, a priest, or chaplain, would be appointed to say prayers for the souls of the founders. The priest was appointed by Feoffors (trustees) and he was independent of the church’s incumbent’.
Summary
Thus concludes my exploration of the Church of St George in Dunster. It has been a fascinating experience, and I have learned more as I have explored in more detail than when I have visited other churches. I am beginning to come to terms like nave, chancel, roodscreen, transept, etc. as I have taken more interest in the inner architecture and structure of a church. This will be a journey where more terminology will be discovered. Almost by chance, we discovered the largest roodscreen in England that was used to create a barrier between the townsfolk and the priory, and this has led to a link with Glastonbury and its abbey (I can’t wait to explore this one). The church is one of the furthest from Bath in the diocese of Bath & Wells. As a starting point to exploring the village of Dunster it has been enlightening, and I reckon that I will be seeing the names of Lutrell and de Mohun a lot more as I make my way around the town and not only here but further afield.

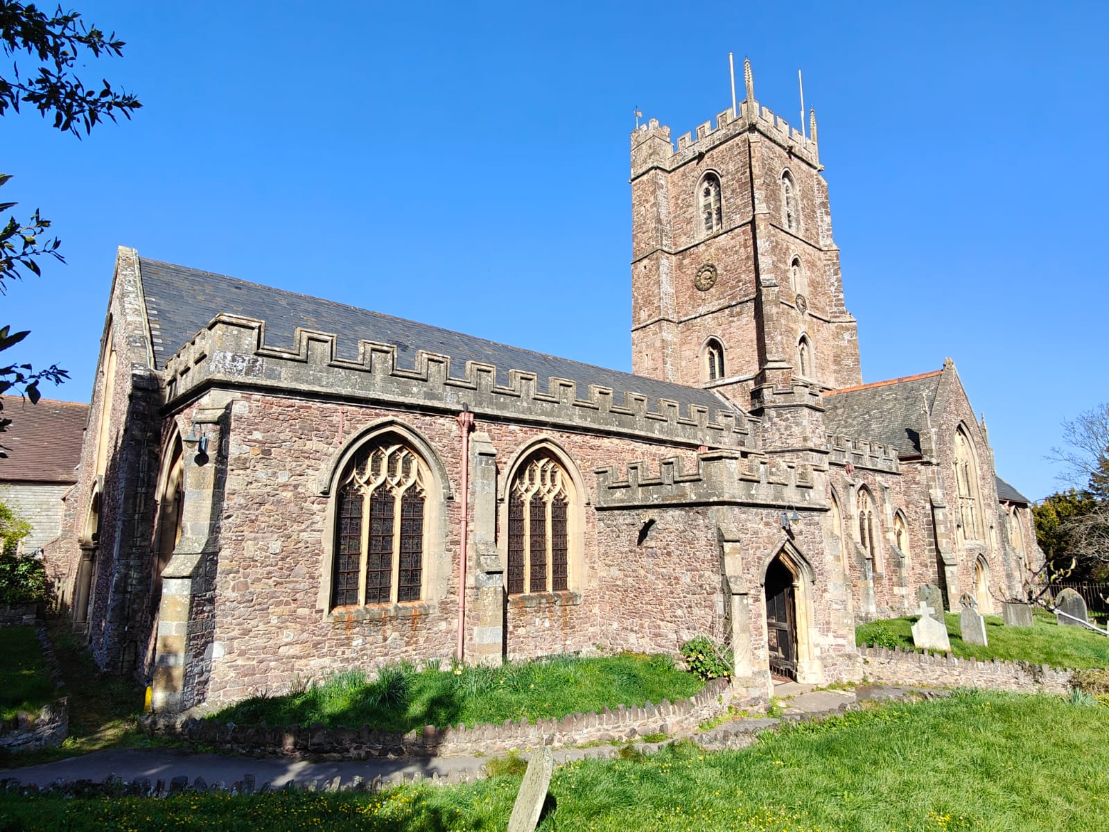
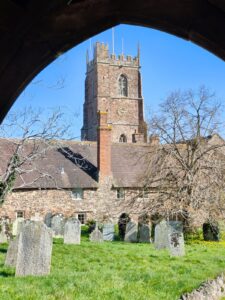
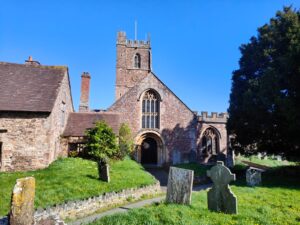
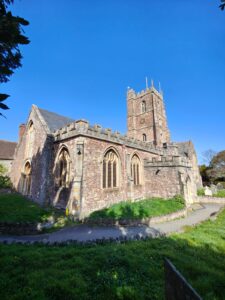
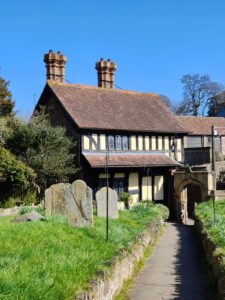
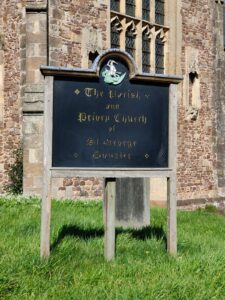
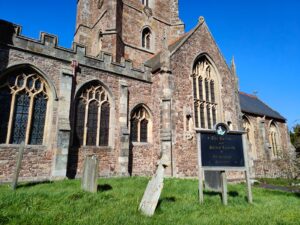
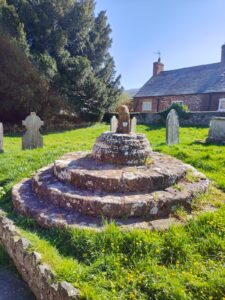
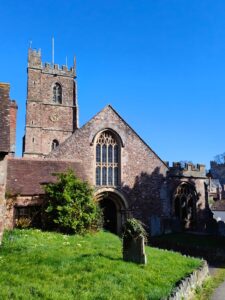
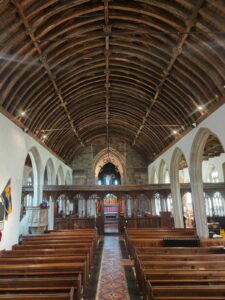
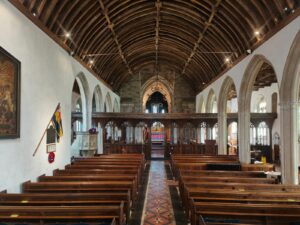
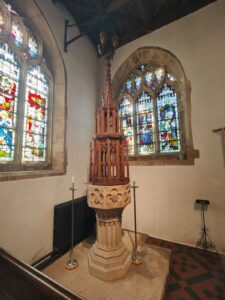
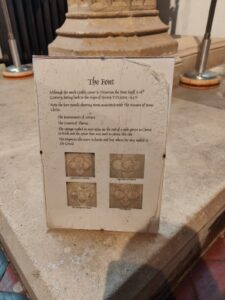
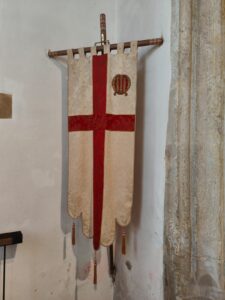
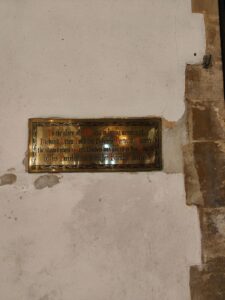
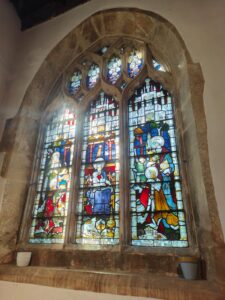
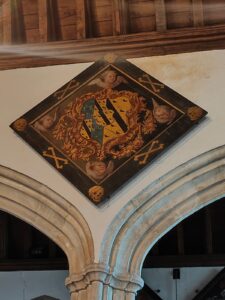
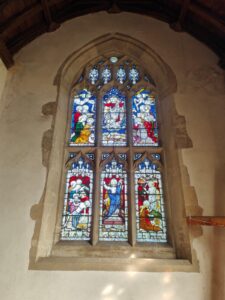
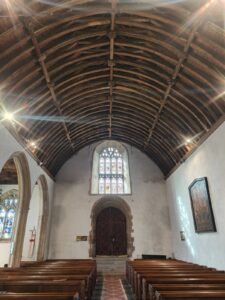
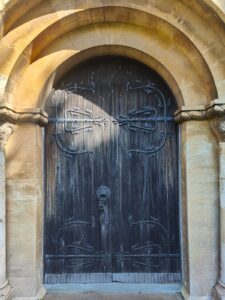
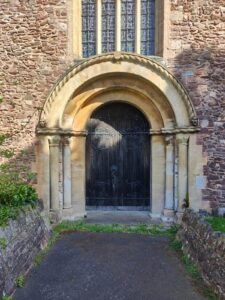
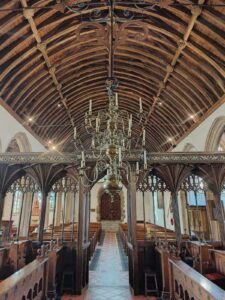
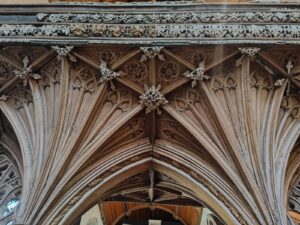
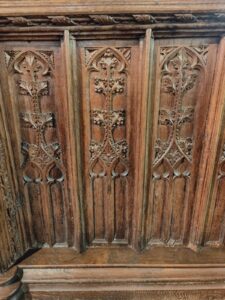
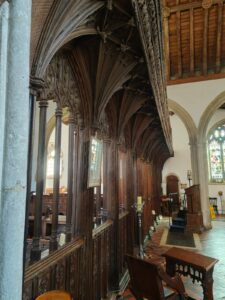
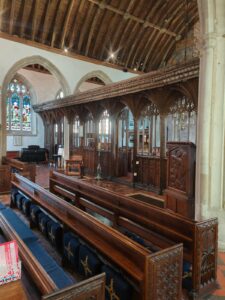
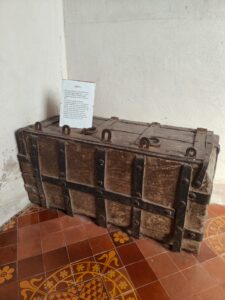
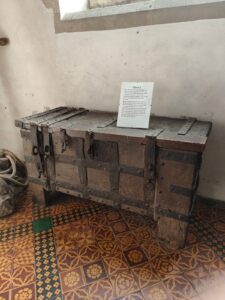
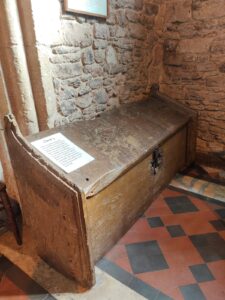
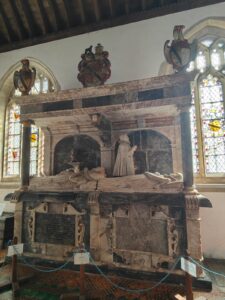
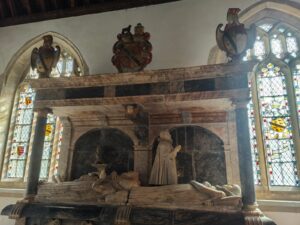
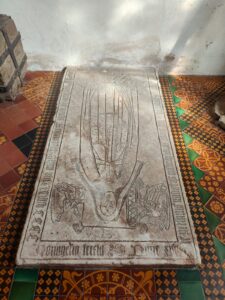
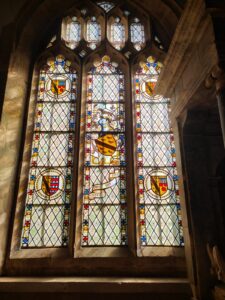
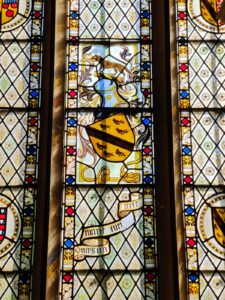
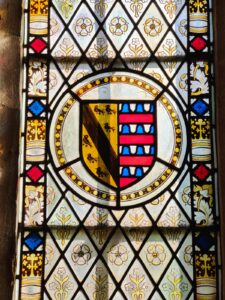
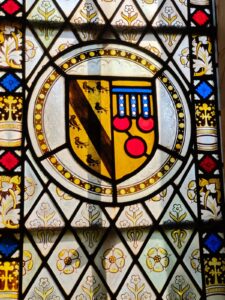
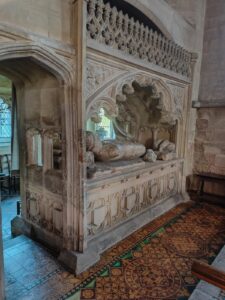
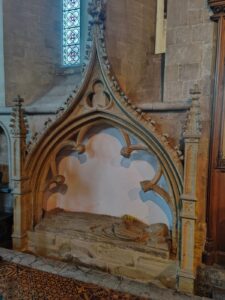
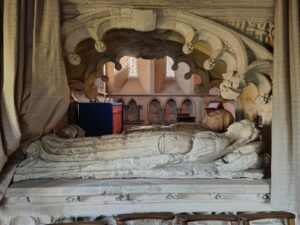
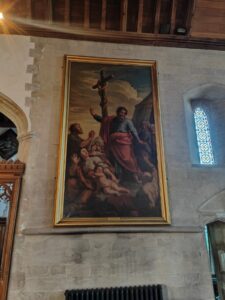
You can get a job in the church. You do such a good job explaining it. Keep up the good work.
I think ‘timer trussed roof’ is missing a ‘b’.
I thought Christian was a strange name for a woman but have done some research on the net and all looks good. It appears that her mother was Cristian (no ‘h’).
I’m not sure but the coat of arms that you show on the church pillars maybe what is known as a hatchment. I have looked the word up and the dictionary says, ‘a large tablet, typically diamond-shaped, bearing the coat of arms of someone who has died, displayed in their honour.’ This coat of arms thing (heraldry in general) may become an area of interest though this has more to do with history than church layout. You may find opportunity to join a guided tour at a cathedral or large church and sometimes these guides give an insight into what is quite a complex subject that uses another and wholly different terminology. All the best if you explore that route. To me it seems very complex but I should imagine most rewarding in terms of understanding who the movers and shakers were back in the day.
Well done mark, you have painted a vivid picture through your descriptive words and accompanying photos,of this delightful church in the west Somerset villager of Dunster.This village has much to offer being positioned between the edge of Exmoor and the Bristol Channel. Our recollection of this church as members of the guides and scouts,was on St George’s day there was a parade through the village culminating at St George’s church where we were all addressed by senior members of the organisations.Thank you for refreshing our memories.Wendy and Mike.